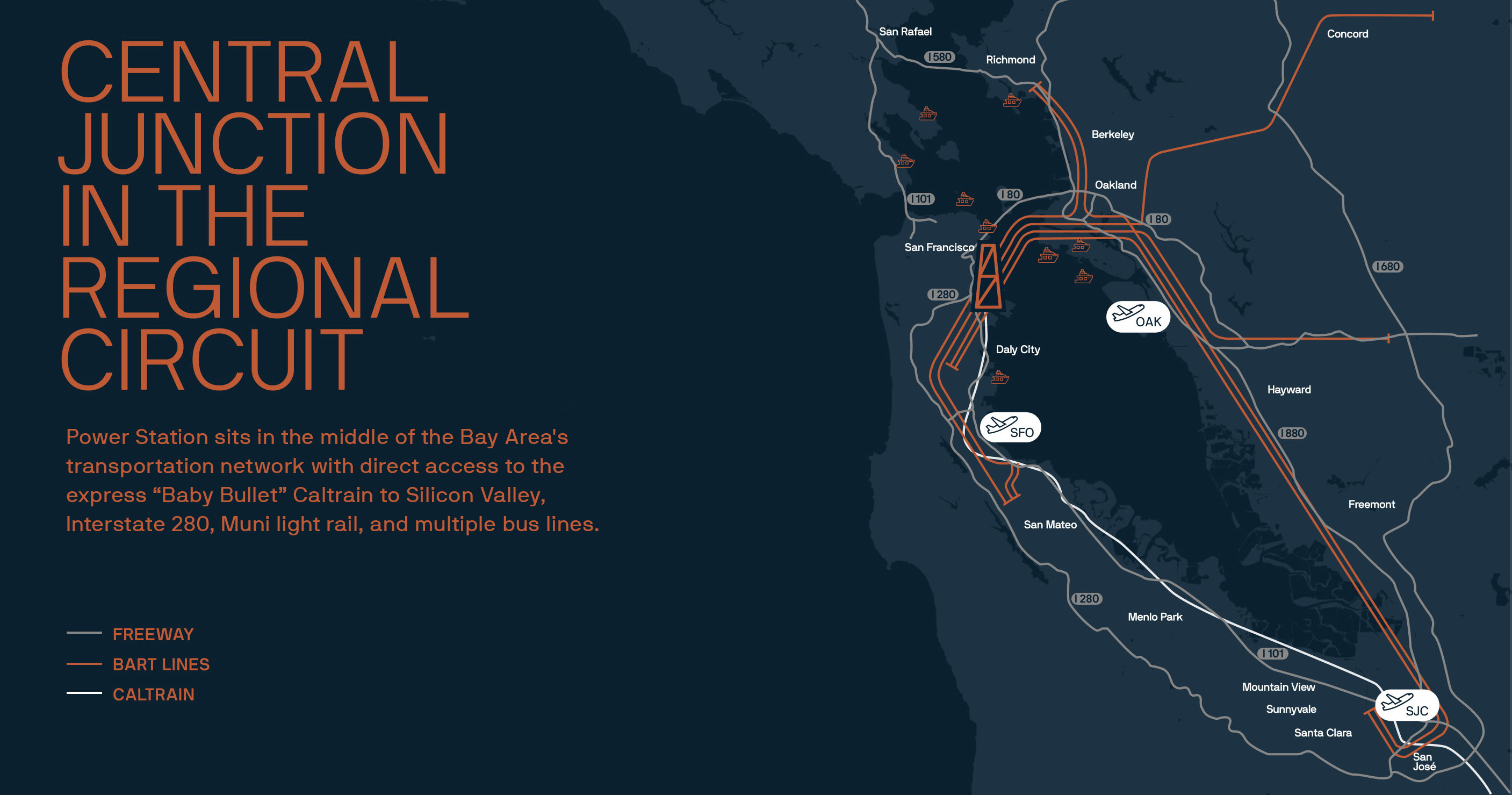A Location for
Collaboration

Totaling 1.6 million square feet, Power Station’s world-class life sciences and office space is designed to be sustainable, flexible, and future-forward. Just outside, exciting waterfront dining, retail, recreation, and wellness possibilities offer an inspiring workforce lifestyle. Life Sciences Office
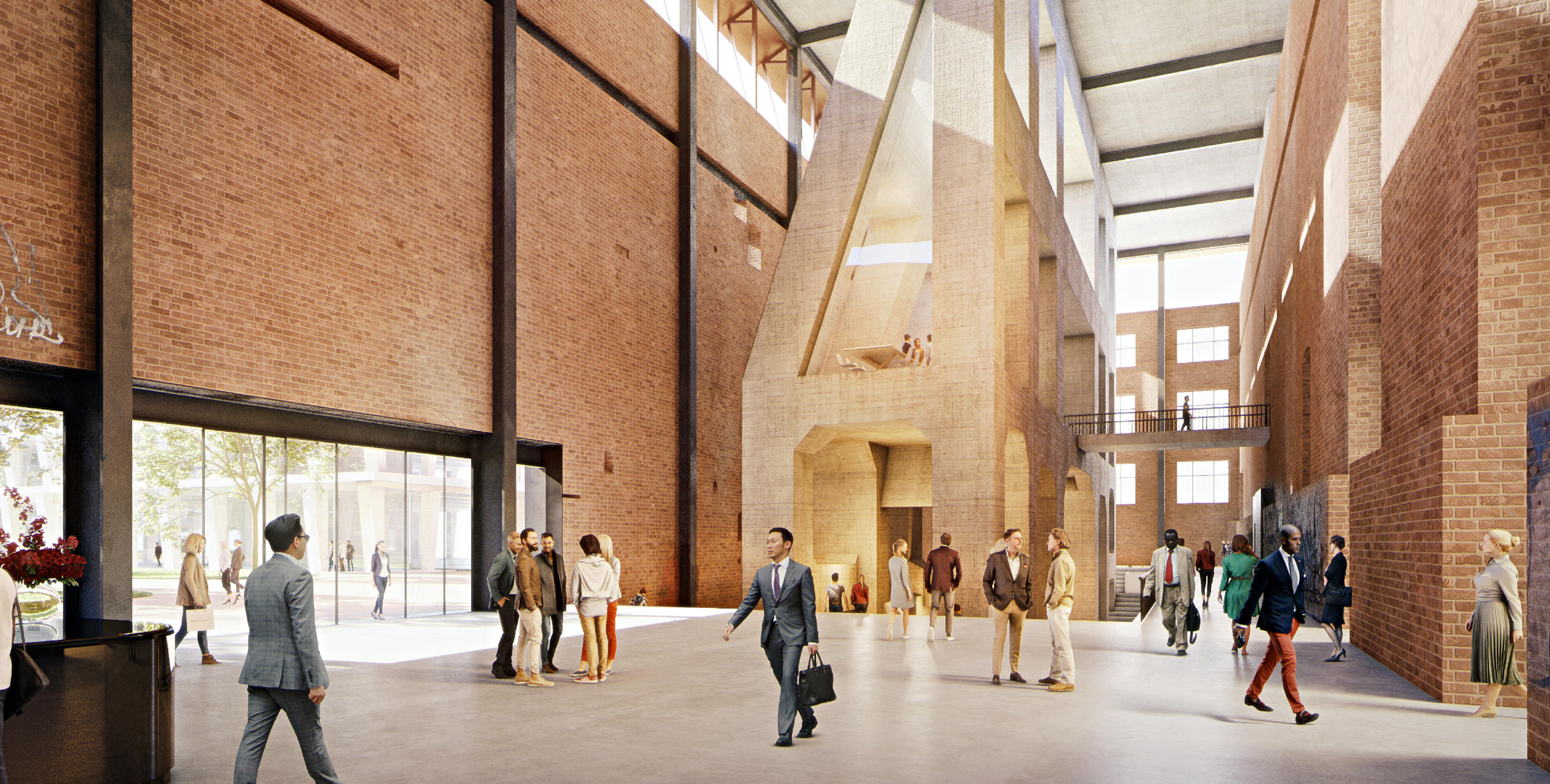
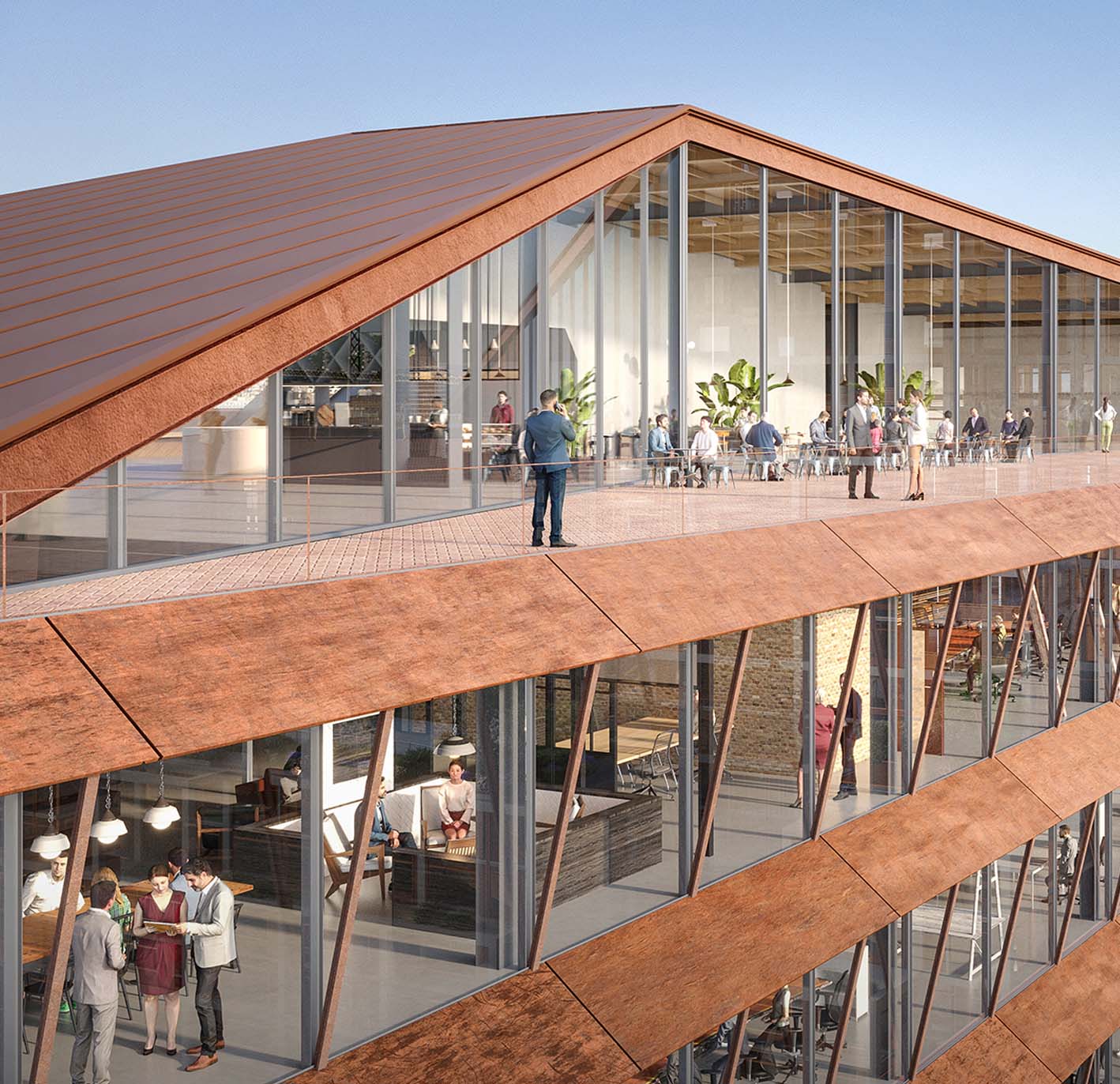
LIFE SCIENCES
LAB &
WORKSPACE
DESIGNED AND ENTITLED FOR
LIFE SCIENCE FROM DAY ONE
Along Dogpatch’s new mixed-use waterfront, Power
Station is your opportunity to craft Class A+ life science and
laboratory space, from the ground up, next to UCSF in San
Francisco. Power Station is at the nexus of a large cluster of
pharmaceutical industry titans, world-renowned academic and
medical institutions, venture funding, high-caliber talent, and
life sciences companies. A perfect ecosystem for discovery,
innovation, and commercialization.
- / Class A+ Life Science Space
- / Built-to-Spec Potential
- / Large, Open Floor Plates
- / Outside Air Ventilated
San Francisco
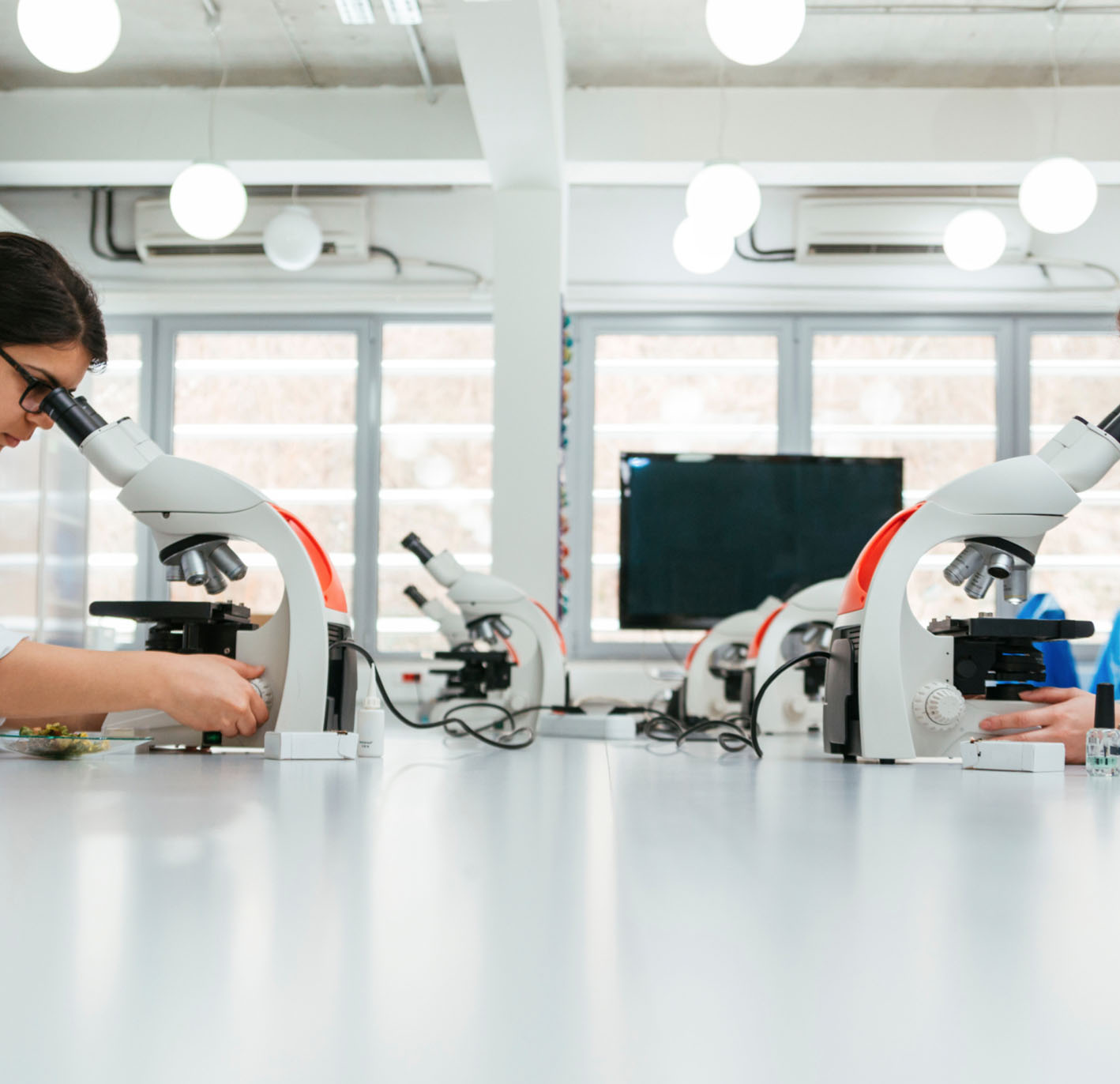
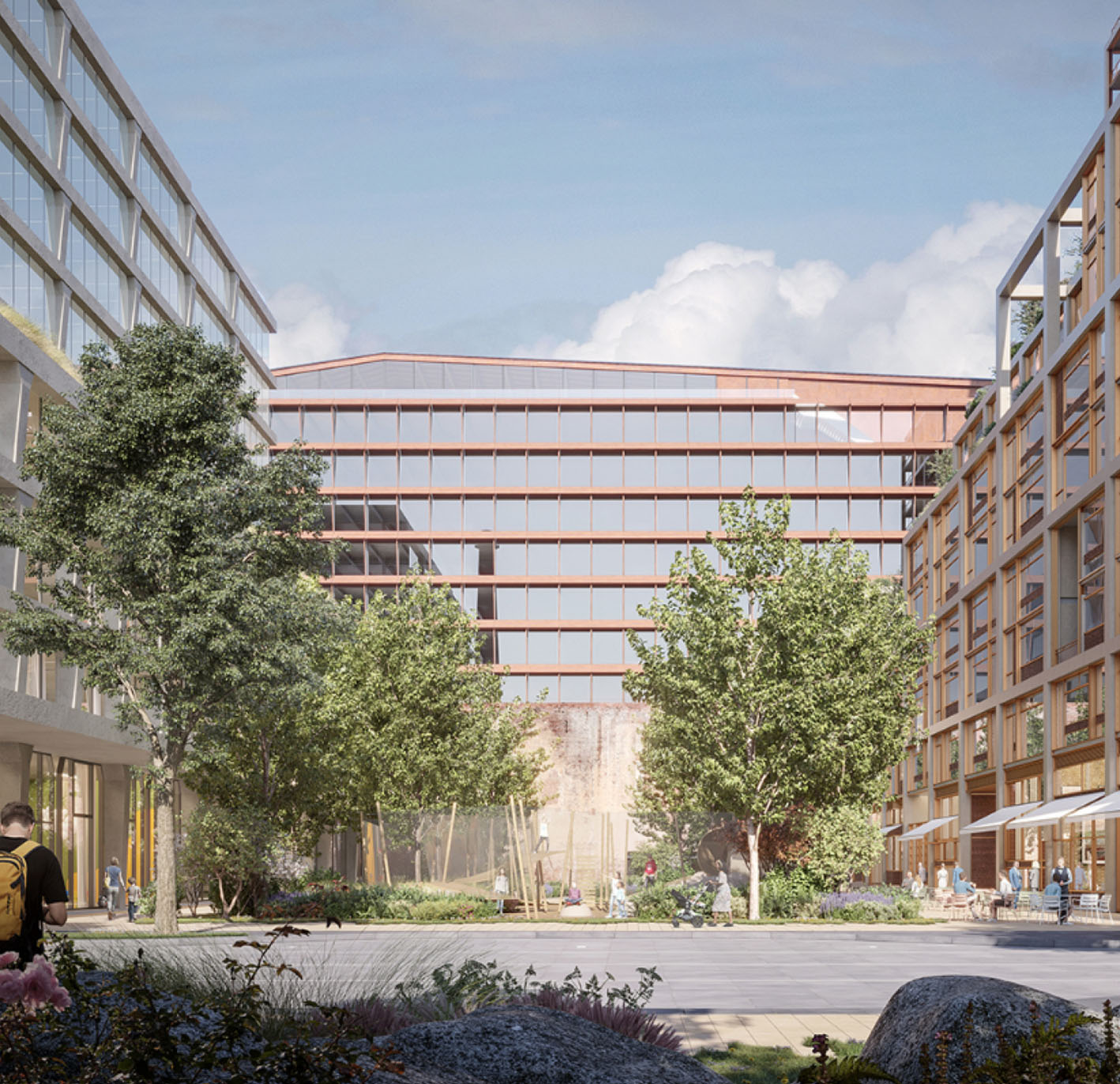
Incomparable Class A+ Office Opportunity
UNITE TEAMS FOR COLLABORATION
LOCALLY AND AROUND THE
WORLD
This mixed-use neighborhood brings the most desirable qualities
of future-forward urbanism to a historical, walkable,
human-scaled waterfront neighborhood: regionally connected
transit, all-electric sustainable design, and world-class
ground-up and adaptive reuse architecture. More than thoughtful
design and indoor/outdoor space, it’s a place that will give
your brand—and the employees who make it happen—a memorable
physical presence.
- / Class A+ Office Space
- / Built-to-Spec Potential
- / 50K Sqft Flexible Floor Plates
- / Indoor-Outdoor Meeting Spaces
San Francisco
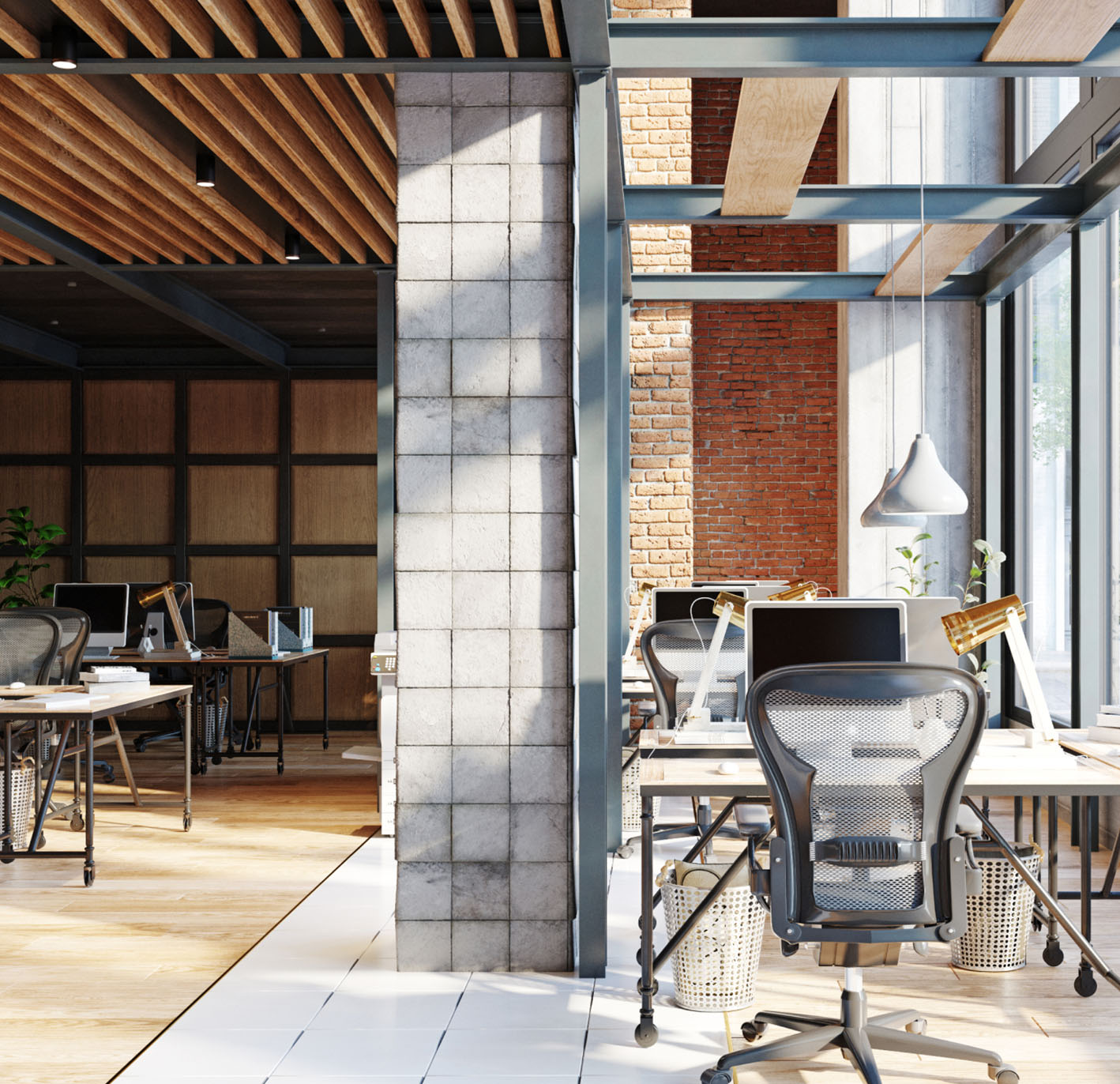


- The Bay
- The City
- Dogpatch
